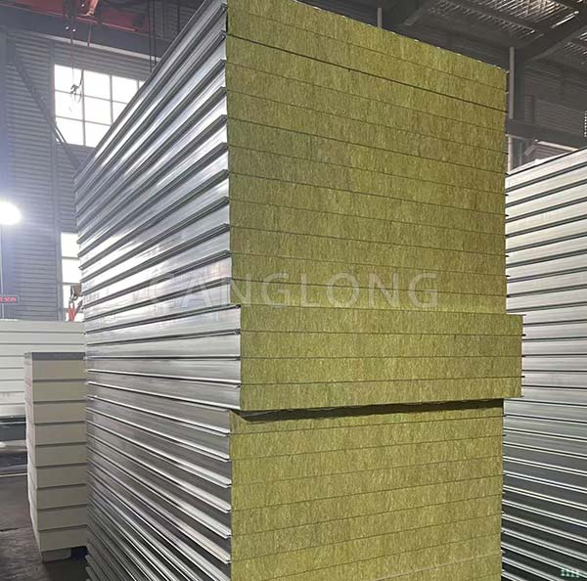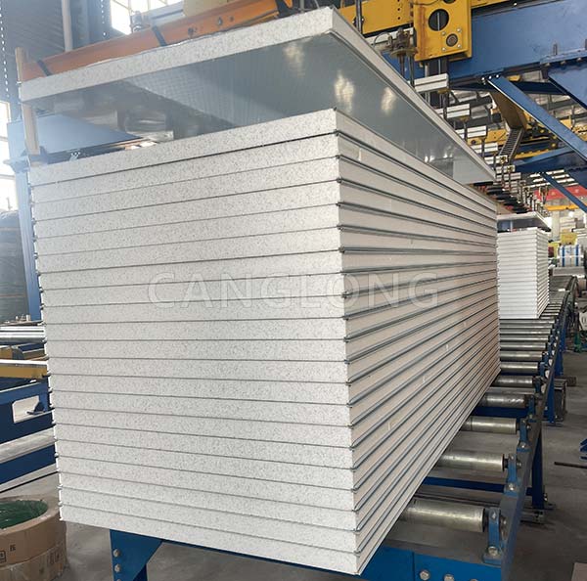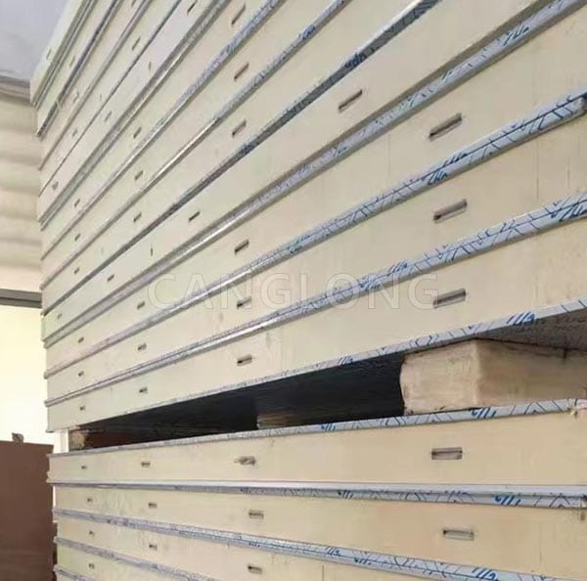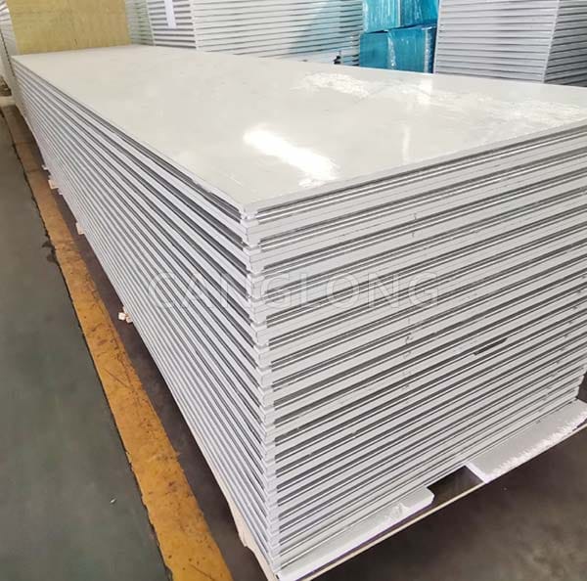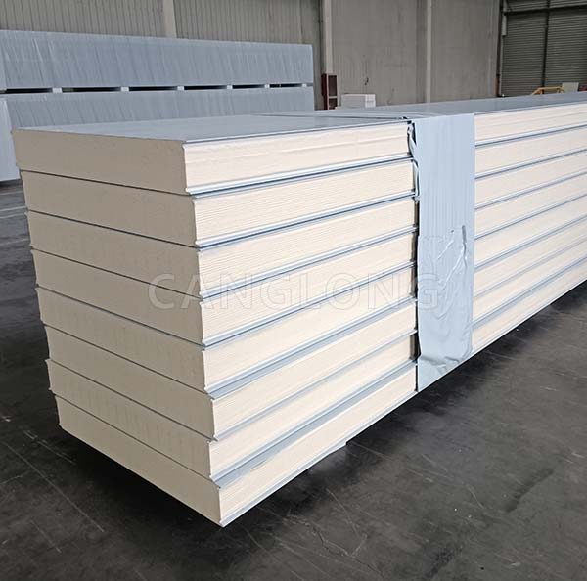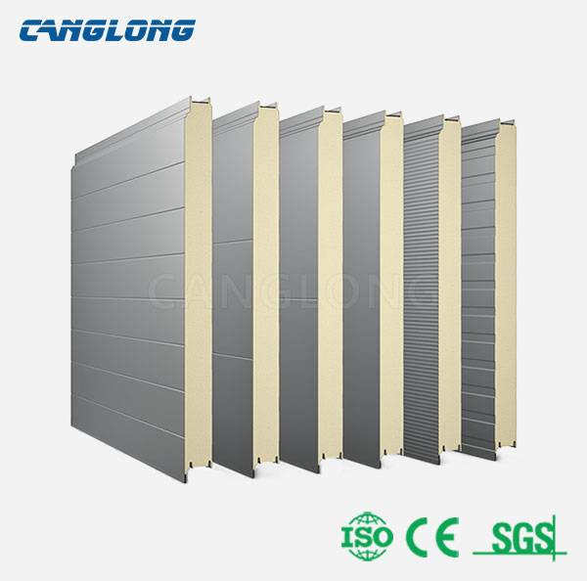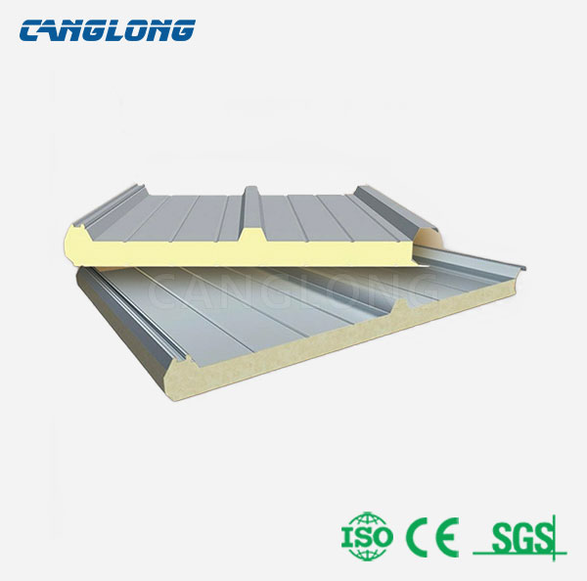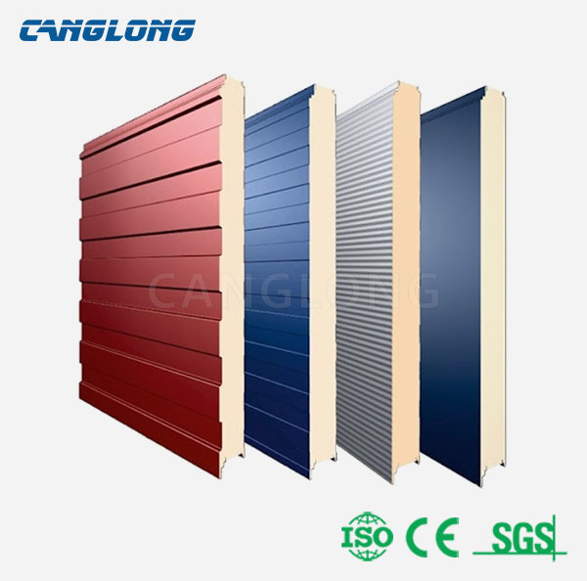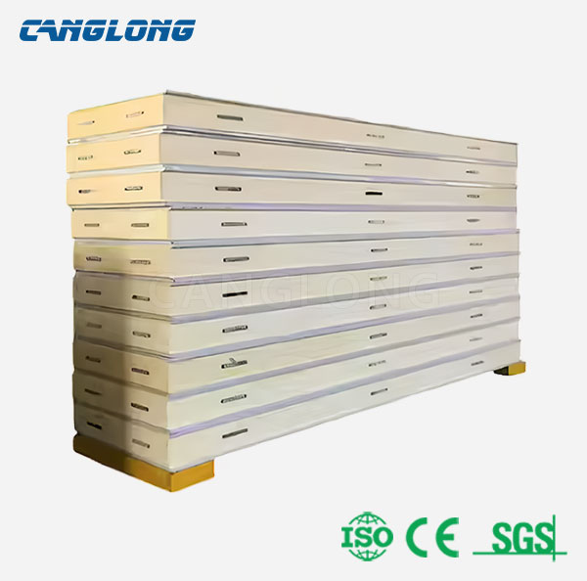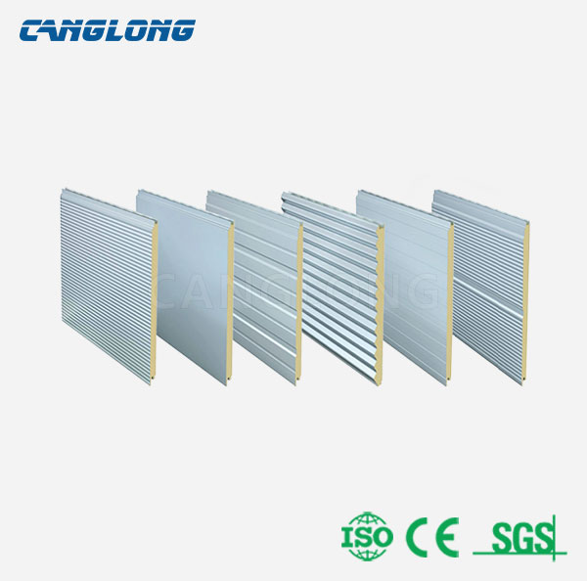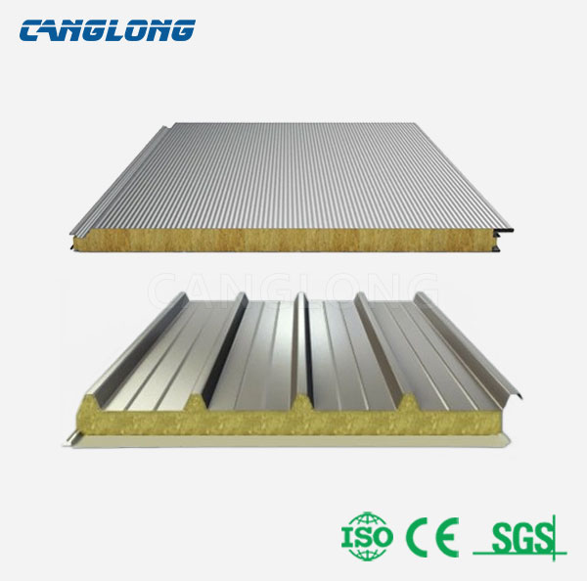The metal sandwich panels produced by Canglong are sturdy & durable, good insulation effect, fireproof & moisture-proof.
- Date:
2024-6-18
- Project:
double slope warehouse
- Country:
Japan
- Material:
color steel plate, metal sheet
- Tags:
540㎡ double slope steel warehouse in Japan
Canglong Group designed a 540 square meter double slope steel warehouse for a Japanese customer, which perfectly combines modern engineering technology and aesthetic design. The building size of the warehouse is 27x20x5 meters. It uses high-strength steel structure as the skeleton to ensure the stability and durability of the building. It can withstand the test of extreme weather and provide the most solid safety barrier for storing materials.
The facade of the double slope steel warehouse is covered with high-quality color steel plates, which are not only colorful and corrosion-resistant, but also have good thermal insulation properties, effectively regulating the temperature and humidity inside the warehouse, creating an ideal environment for the preservation of various types of goods. The double-slope roof design not only optimizes the drainage system and reduces rainwater accumulation, but also gives the building smooth and beautiful lines, which blends harmoniously with the surrounding environment, demonstrating Canglong Group’s outstanding strength and innovative spirit in the field of customized warehousing solutions.
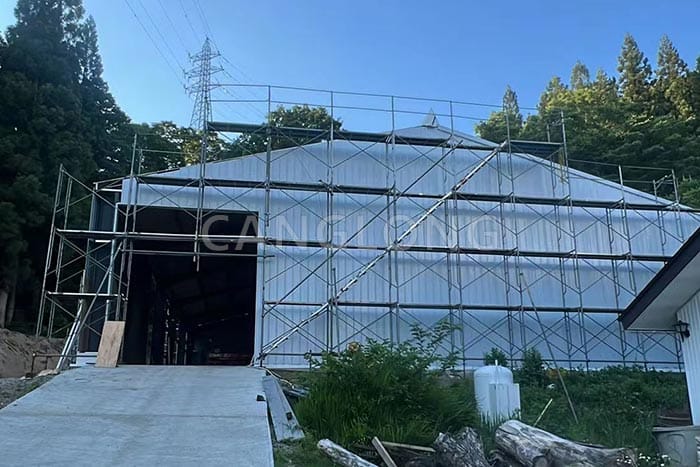
Email Us
We offer customized polyurethane sandwich panels with a thickness of 30-250mm, suitable for different building needs.
Our comprehensive shipping system ensures strict inspection from production to delivery, guaranteeing timely delivery.
Related Projects & Cases
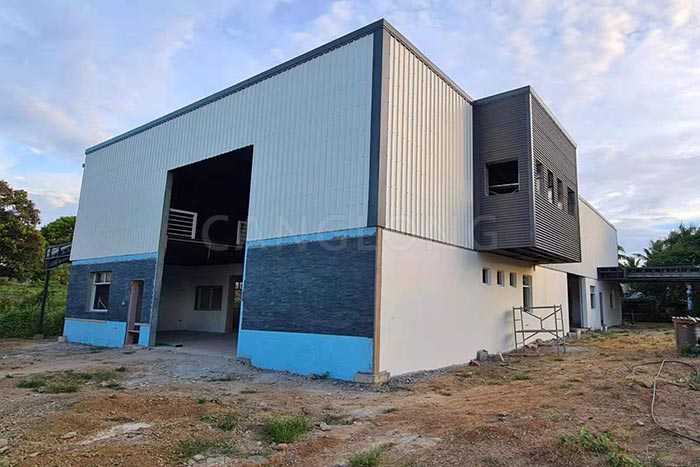
Fiji
tea factory
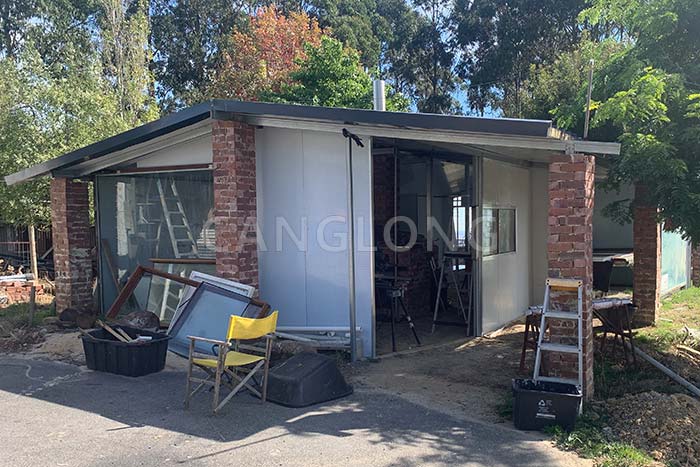
Australia
house
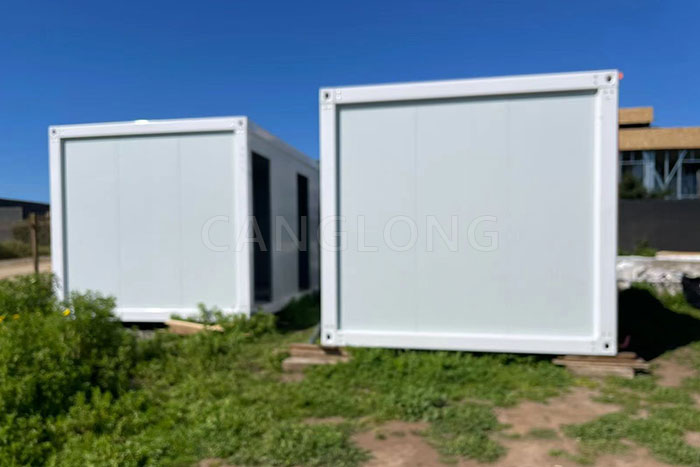
Chile
container house
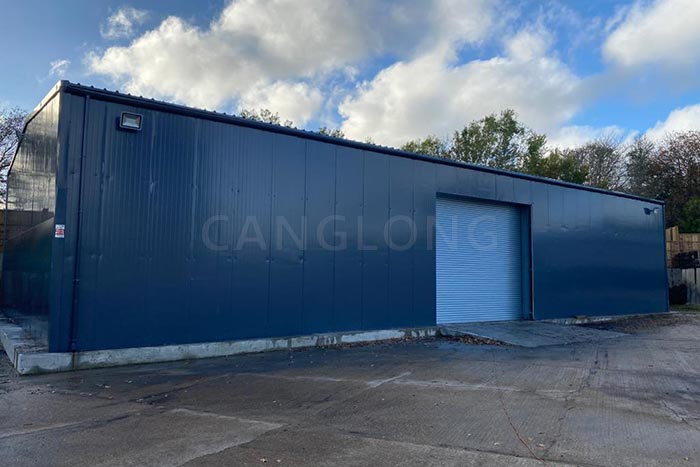
Britain
prefab warehouse
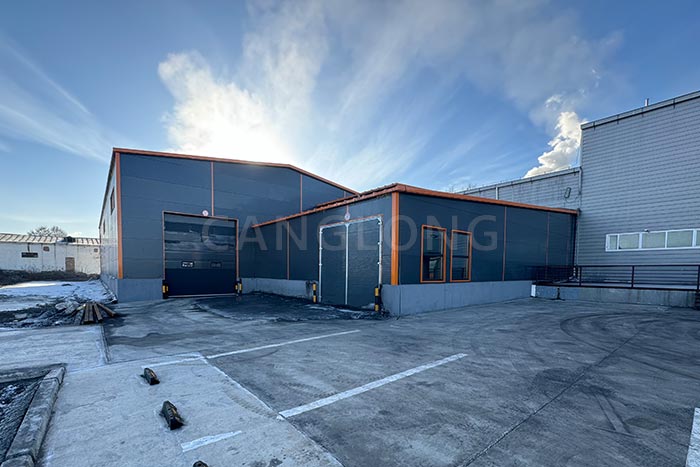
Mongolia
warehouse workshop
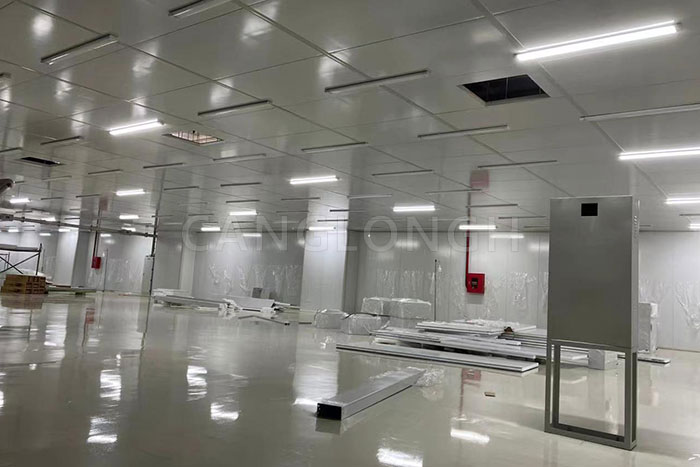
Vietnam

